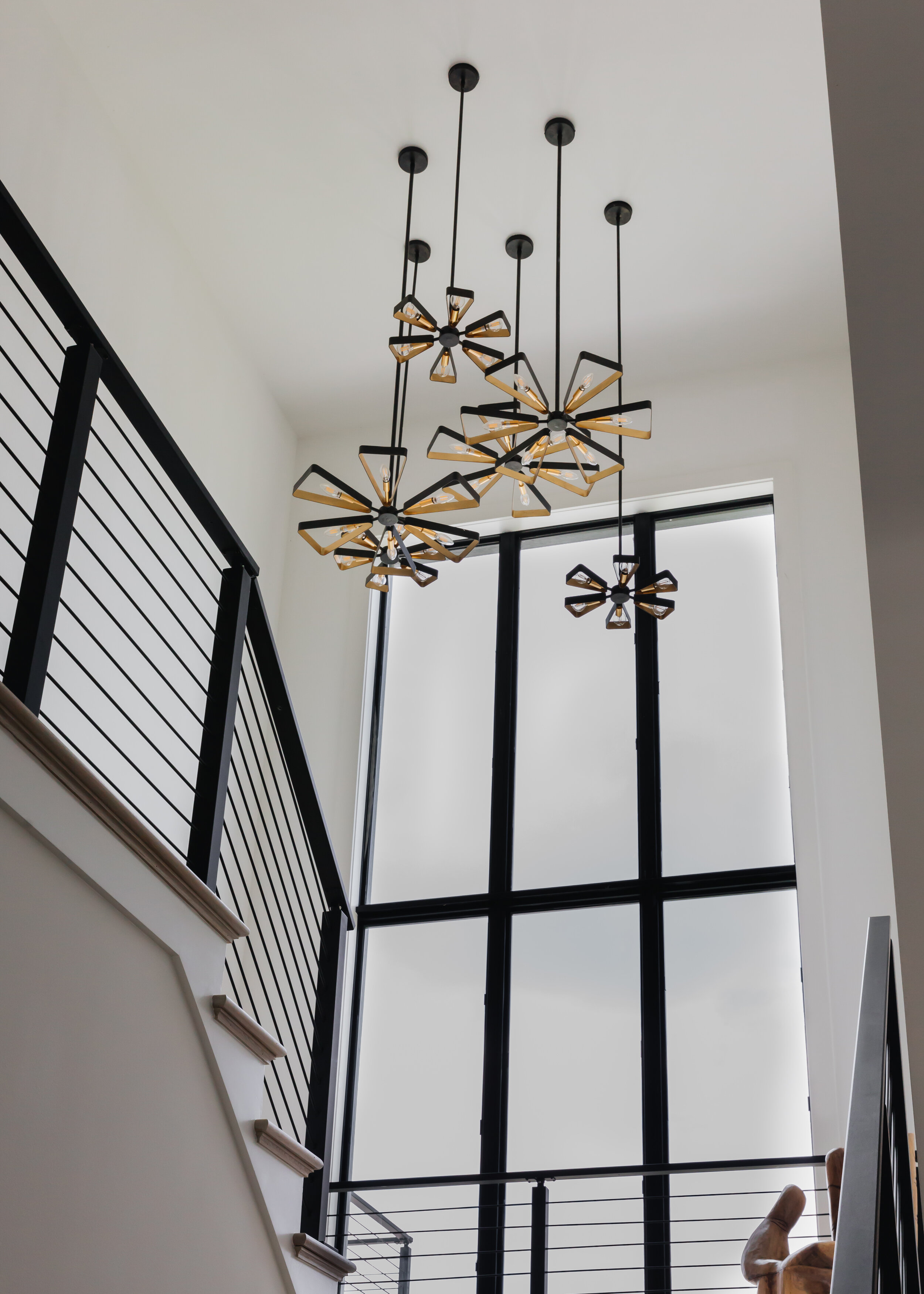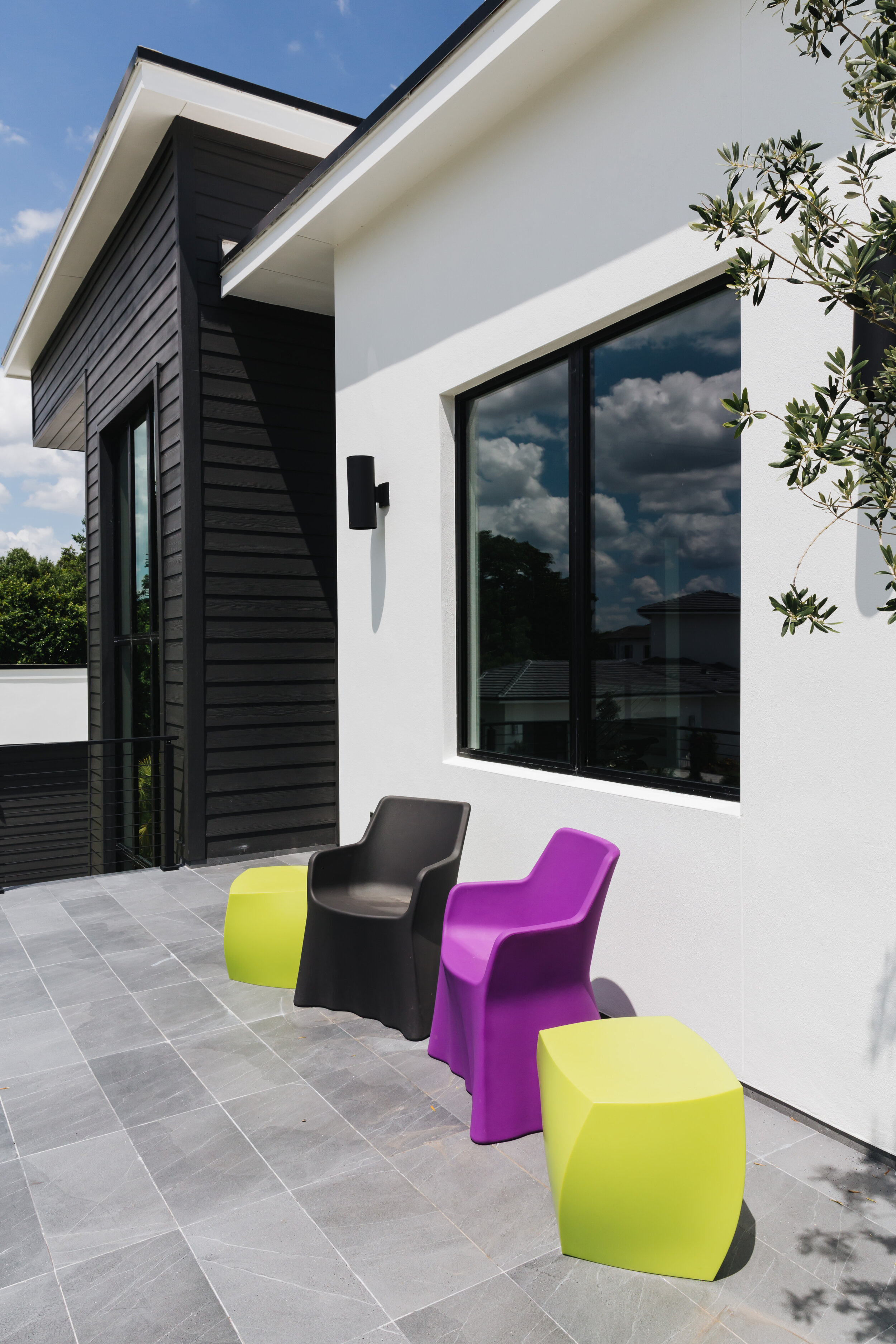RESERVE at Interlachen
This new construction home belongs to a professional couple, their children and French Bulldog. With their busy work lives and the kids’ hectic school/activity schedule, home for this family means relaxing, slowing down and soaking up as many moments as they can. It’s the place where they can pause, take care of themselves and recharge for the next day. Their space reflects who they are: welcoming, bright, bold, open, a little unexpected at times and fun. The home’s interior is a combination of Contemporary and Mid-Century Modern style. It also draws inspiration from the couple’s cultures mixing together and reflecting parts of their South Asian heritage and American upbringing and influences. The space showcases their love of art, design, fashion, sports culture, vintage, music and travel.
























Using natural materials, as much as possible, was important to the clients due to their inherent properties: durability, unique colours, one-of-a kind markings and contrast. Selections were chosen to highlight these qualities and to surround the family with finishes and furniture pieces they find beautiful, distinctive and tell a story. The architectural elements in the home such as the exposed wood ceiling beams anchors the first floor open plan creating a sense of warmth where there is stark contrast between the matte black kitchen cabinet finish and the white painted walls. Playing with this idea of dark and light, helps define the living, dining and kitchen areas and provides fluid flow within the indoor and outdoor spaces. Asymmetry is seen in the kitchen island in an unexpected way with only one side of the countertop waterfalling to the floor creating interest and subtle movement. Visual texture and pattern can be found in the fireplace surround and kitchen countertops. Colour is accented with thoughtful layering of materials, finishes, lighting, accessories and furniture. The staircase railing provides movement in the space by drawing the eye up, using contrast and line, to the high foyer ceiling and discovering varying volumes of light. What results in the end, is a home designed with intention, an interior that inspires the clients, stimulates their senses and gives them the ultimate feeling of comfort and home.
PROJECT TYPE: New Construction
SCOPE OF WORK: Concept Development, Interior Design, Space Planning, Finishes/Fixtures/Furniture/Lighting Selections, Interior Styling and Decoration, Landscape Consulation and Design, Exterior Finishes Selections.
BUILDER: Element Home Builders
PHOTOGRAPHY: Anna LeBeau
